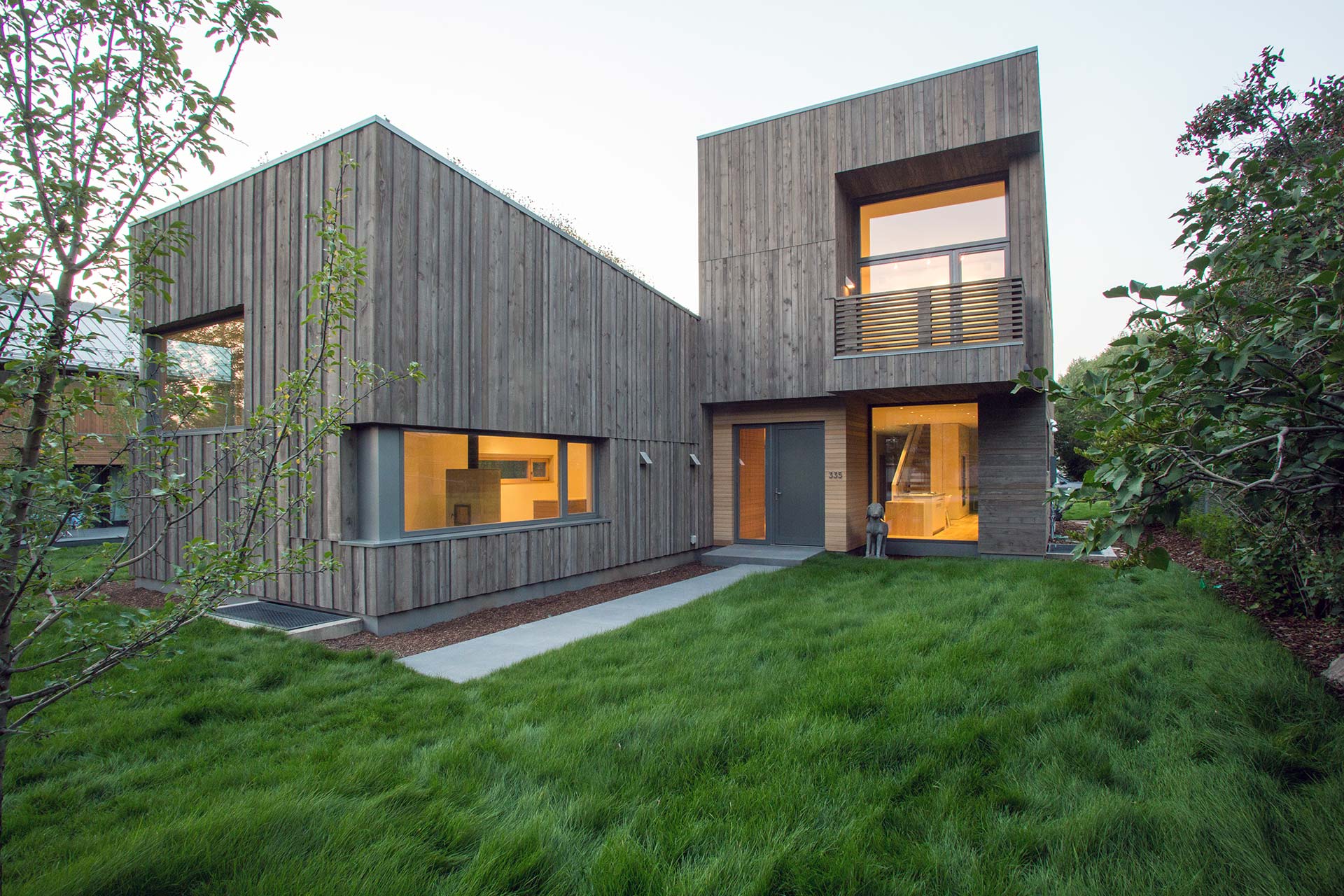SoFa House
- Wyoming
- Designer:kt814 architects
Located in Downtown Jackson, the three intersecting volumes of this new 5,000 square foot family home create an array of inside and outside spaces. A 20’ Lift & Slide unit connects the kitchen and dining area to the courtyard outside, while a 12’ high glass door assembly opens the master bedroom to sweeping views of Snowking Mountain. An axis of light creates transparency through the entire depth of the house, illuminating both kitchen and staircase.
Designed as a Passive House, the home's R-8 windows and doors, airtight construction, and 18” of wall insulation make for a house that needs minimal heat, even in Jackson winters. Besides low energy consumption, the home's high performance components deliver vastly increased comfort—no drafts or cold spots, even next to the glass walls.
Configurations at SoFa House include:





















